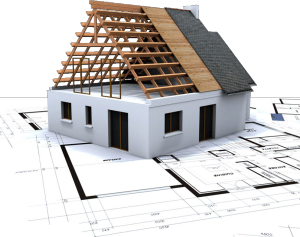We offer architectural design and drafting services, architectural rendering and animation services, construction document preparation, and professional consultation.
Architectural Design and Drafting
With over 15 years of residential and light commercial design and construction experience, we confidently provide quality architectural drafting and design services. We specialize in producing drawings for concrete, steel-framed, wood-framed, and masonry constructed buildings. More than just a drafting service, our knowledge of building codes and the trades as well as our experience in the business puts us in a beneficial position to help you make wise decisions early in the design phase of your project. It also enables us to help you understand and communicate your wants and needs to others involved in the project.
We produce all necessary construction documents and provide them to our clients in a convenient deliverable format they can then use to obtain reproducible hard copies. We pride ourselves with quality workmanship, speedy service, accuracy, code compliance, honesty, and friendly relations. We can coordinate with engineers, architects, contractors, and the local civil government to help you expedite your project. We do all this at attractively low rates, so you save time and money.
NOTE: We are not architects or engineers, so we cannot assume liability for the design of your project. State law allows us to provide drafting services for a variety of buildings and projects, but the owner or design professional is ultimately responsible for the civil, architectural, structural, electrical, and mechanical design of the project.
Architectural Modeling, Rendering, and Animation
We provide quality rendering services using a variety of skills and digital tools. Whether interior or exterior, we can model from scratch any new or existing design and texture it to match real-world materials. Using the latest in photometric lighting technology and global illumination techniques, we can accurately simulate lighting under various conditions and environments. The end result is a photo-realistic rendering that can help sell or pre-visualize any project. Or, if you prefer a sketch look, we can simulate a vast array of artistic styles.
We can add animation to the proposed design for multi-view and multi-dimensional presentations that help clients visualize the project. Whether it be complex secondary animation, animated lighting, or just a simple camera fly-through, we can surely create a pleasing presentation.
The Process
How do we get the work done? Depending on the size and complexity of the project, our process may vary. Typically, most projects follow these five basic phases of work:
- Consultation – Define the scope of work, giving recommendations within the project’s time, budget, and technical constraints. Negotiate a contract or proposal.
- Schematic Design – Conceptualize and draft sketches of preliminary designs that meet basic project requirements. Deliverable materials include a schematic site plan, a schematic floor plan, elevations, and renderings.
- Design Development – Research extensive project requirements based on local ordinances, building codes, engineering standards, etc. that apply to the project. Consult with third party designers and engineers, if applicable. Refine the design to meet requirements. Deliverable materials include a basic set of design development drawings (architectural plans, elevations, sections, 3D views).
- Construction Documents – Produce a full set of working drawings used for permit acquisition and actual construction. Deliverable materials include a complete set of construction drawings (civil/ architectural/ structural/ mechanical/ electrical/ plumbing – plans, elevations, sections, and details).
- Revisions – Add to or alter construction documents to accommodate changes in the field.
Tools (not a complete list):
- 3D Modeling/ Surfacing/ Rendering/ Animation: Lightwave 3D, LW CAD, Sketch-Up, Eon Vue, Revit.
- 2D CADD & Construction Documents: Revit, Autocad, Draftsight, Google Earth, Adobe Acrobat, Open Office.
- 2D Graphics Creation & Editing: Adobe Creative Suite (Photoshop, Illustrator), Inkscape, The GIMP.
Client List:
- Wynn Design & Development, Las Vegas, NV
- Fashion Show Mall, Las Vegas, NV
- Barry Greene A.I.A., Las Vegas, NV
- Michael Purtill A.I.A., Las Vegas, NV
- Rockport Construction, Las Vegas, NV
- Ad Art ESC, California
- Luckman Art Gallery, California
Residential and Light Commercial CAD Samples
We have produced more CAD files than can conveniently be shown online. A small sample of CAD projects demonstrating the range of interior and exterior architectural design and construction documents we are able to produce are linked below. Files are in PDF format.
Click Here to download Industrial Tenant Improvement Plans.
Click Here to download Residential Alteration Plans.
Click Here to download Guest House Plans.
Click Here to download Custom Home Plans.
Click Here to download Residential Deck Plans.
Click Here to download House of Worship Plans.
Click Here to download Commercial Office Tenant Improvement Plans.
Click Here to download Commercial Sign Labs Tenant Improvement Plans.
Click Here to download Custom Light Sconce Drawings (Design By Wynn Design & Development).
Click Here to download Custom Serving Station Drawings (Design By Wynn Design & Development).
Architectural Rendering Gallery
Below are samples of architectural renderings created with Lightwave 3D, Google Sketch-Up, Autodesk Revit, and finessed by Adobe Photoshop.





